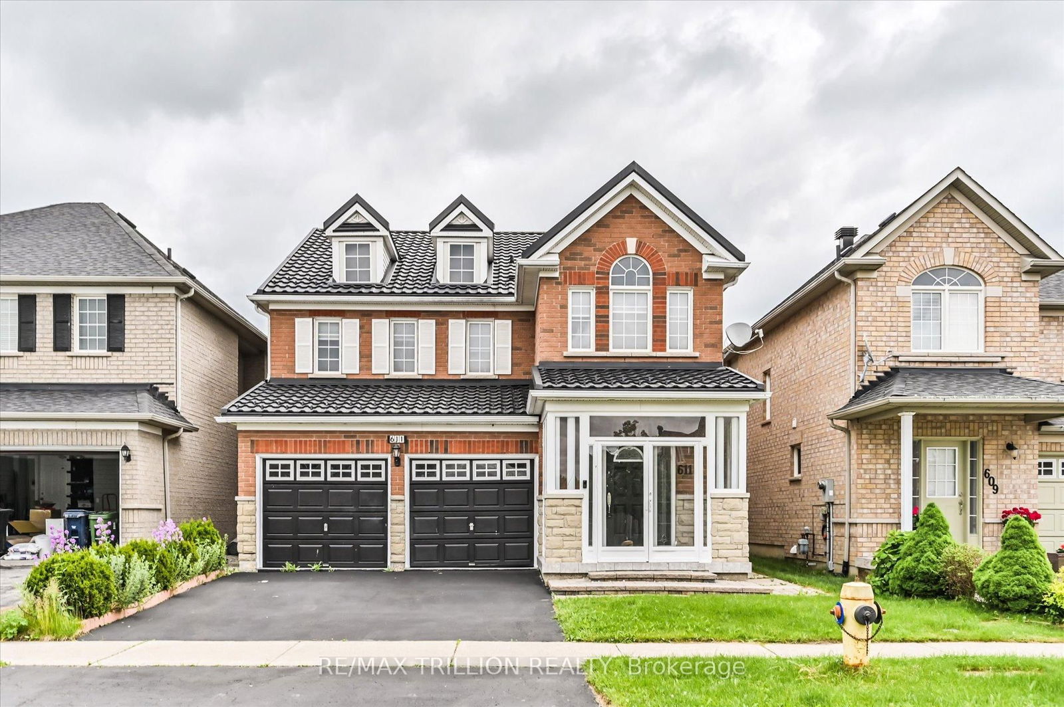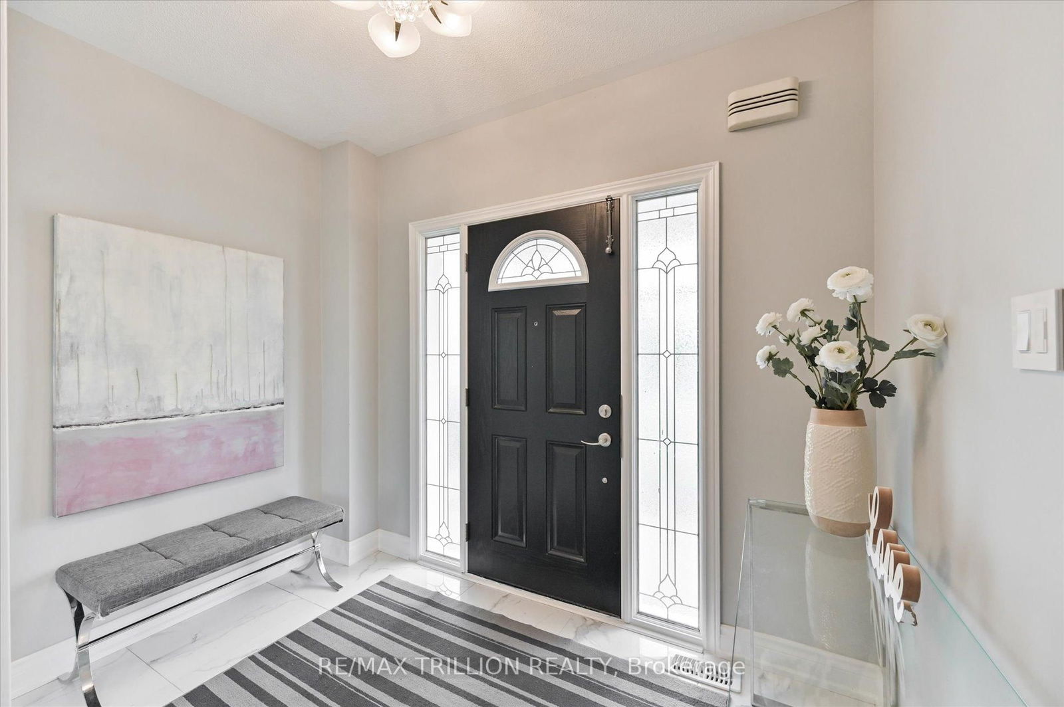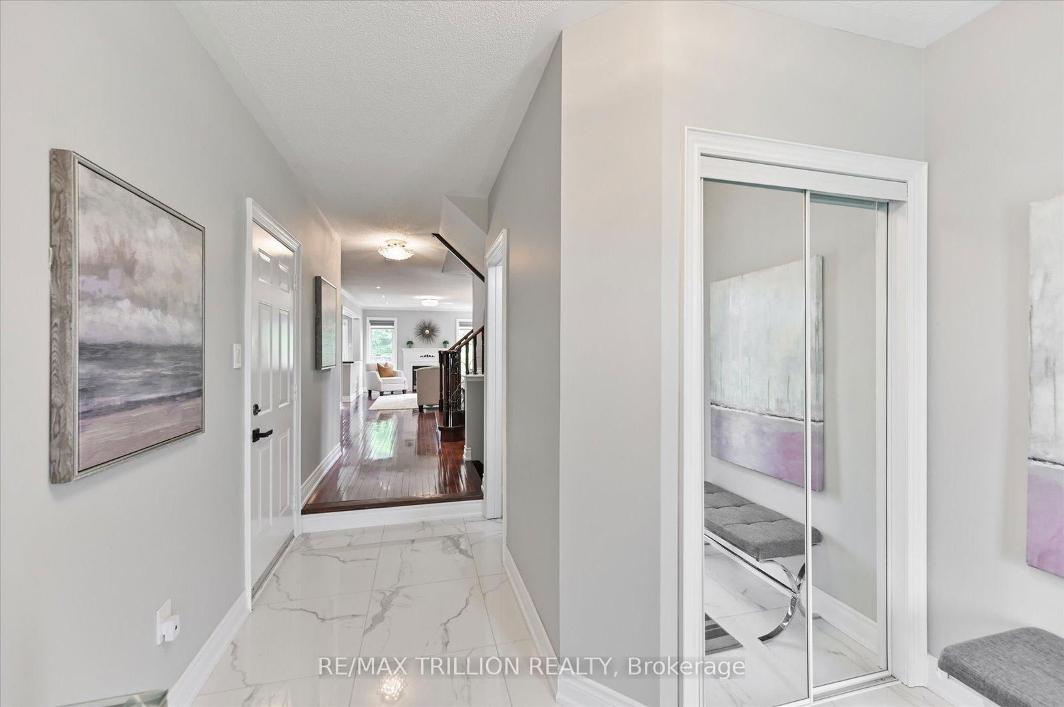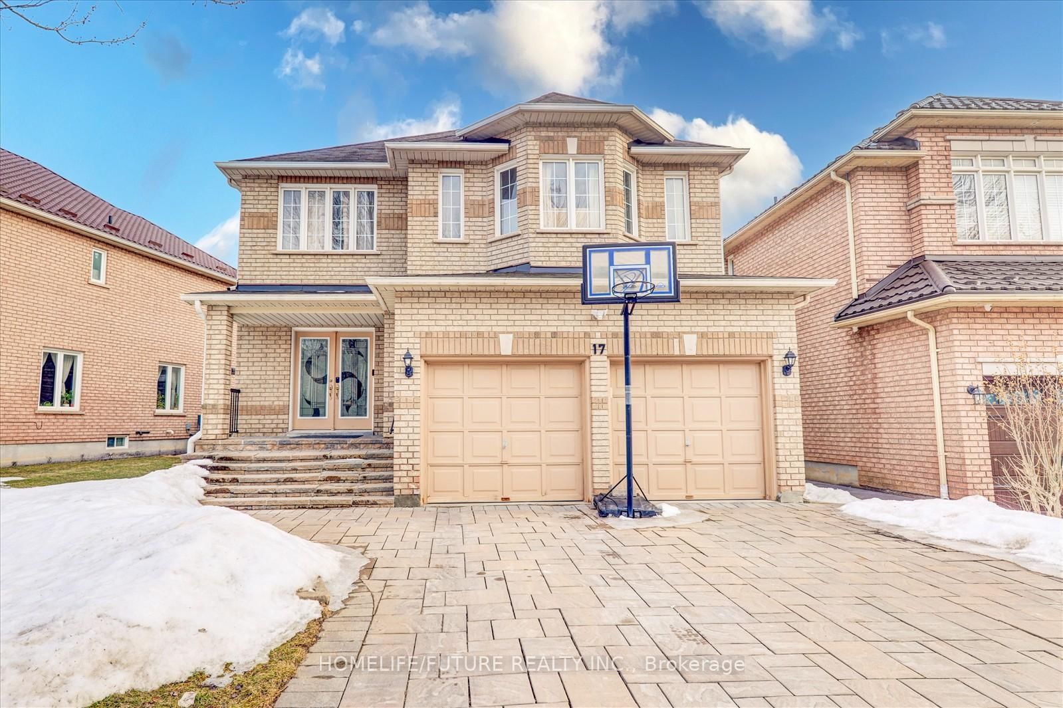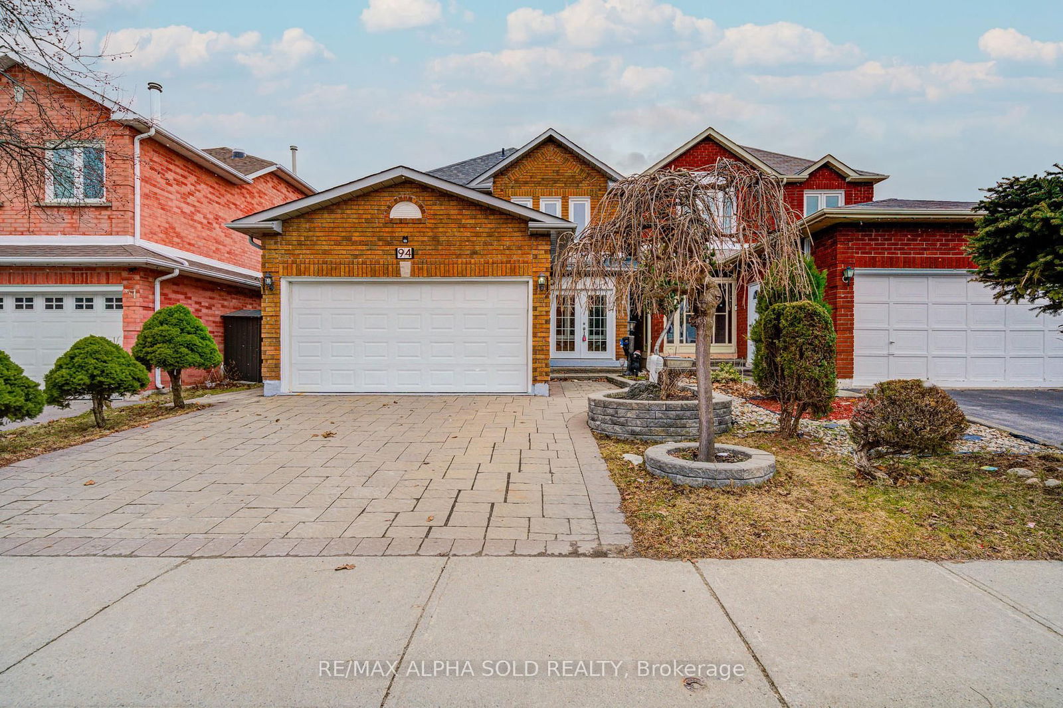Overview
-
Property Type
Detached, 2-Storey
-
Bedrooms
4 + 2
-
Bathrooms
4
-
Basement
Apartment
-
Kitchen
1
-
Total Parking
4 (2 Attached Garage)
-
Lot Size
88.49x36.1 (Feet)
-
Taxes
$5,393.28 (2024)
-
Type
Freehold
Property description for 611 Staines Road, Toronto, Rouge E11, M1X 2A7
Property History for 611 Staines Road, Toronto, Rouge E11, M1X 2A7
This property has been sold 3 times before.
To view this property's sale price history please sign in or register
Local Real Estate Price Trends
Active listings
Average Selling Price of a Detached
May 2025
$1,123,056
Last 3 Months
$1,113,301
Last 12 Months
$1,174,975
May 2024
$1,317,909
Last 3 Months LY
$1,296,343
Last 12 Months LY
$1,266,588
Change
Change
Change
Historical Average Selling Price of a Detached in Rouge E11
Average Selling Price
3 years ago
$1,234,654
Average Selling Price
5 years ago
$935,000
Average Selling Price
10 years ago
$750,711
Change
Change
Change
Number of Detached Sold
May 2025
9
Last 3 Months
7
Last 12 Months
6
May 2024
11
Last 3 Months LY
9
Last 12 Months LY
7
Change
Change
Change
How many days Detached takes to sell (DOM)
May 2025
17
Last 3 Months
16
Last 12 Months
25
May 2024
18
Last 3 Months LY
15
Last 12 Months LY
16
Change
Change
Change
Average Selling price
Inventory Graph
Mortgage Calculator
This data is for informational purposes only.
|
Mortgage Payment per month |
|
|
Principal Amount |
Interest |
|
Total Payable |
Amortization |
Closing Cost Calculator
This data is for informational purposes only.
* A down payment of less than 20% is permitted only for first-time home buyers purchasing their principal residence. The minimum down payment required is 5% for the portion of the purchase price up to $500,000, and 10% for the portion between $500,000 and $1,500,000. For properties priced over $1,500,000, a minimum down payment of 20% is required.

